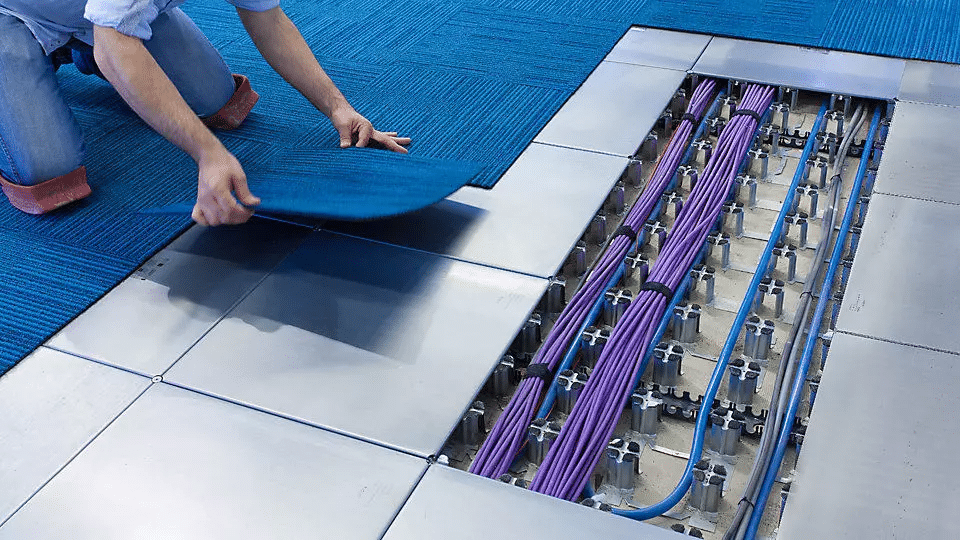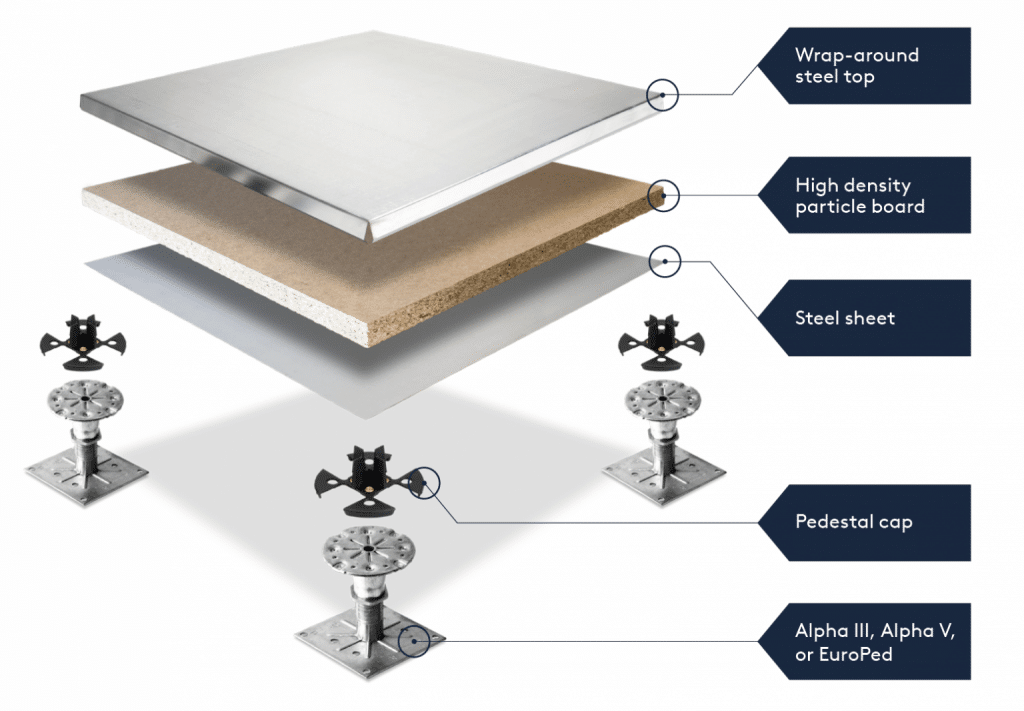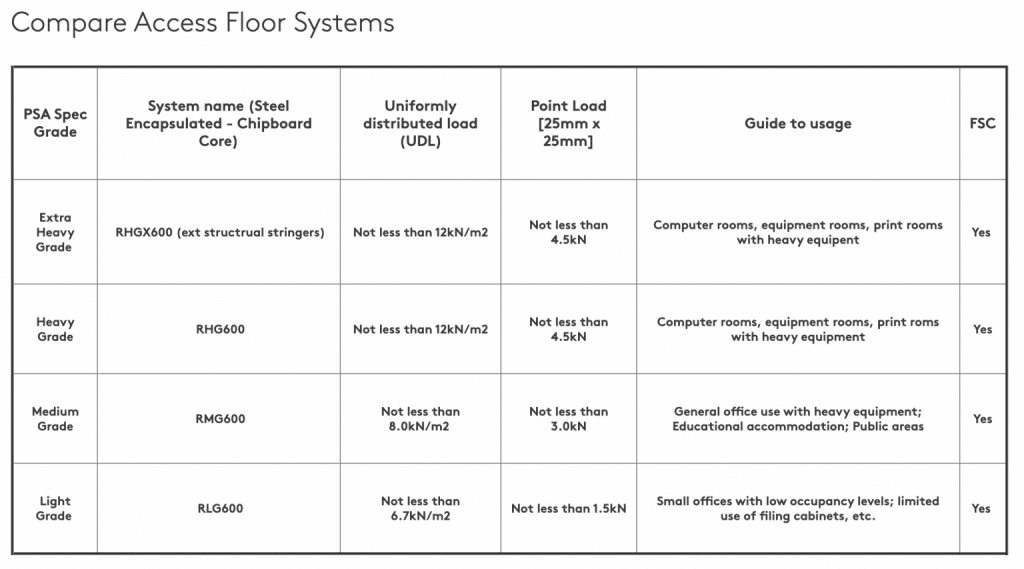What is Raised Access Flooring?
A raised access flooring system is an elevated platform installed above a subfloor, often made of concrete, creating a concealed space or void between the two layers. This innovative flooring solution, also known as access floors, computer floors, or platform floors, is widely used to house essential building services such as cables, pipes, and environmental controls.
What Are Raised Access Floors Used For?
The space beneath a raised floor is ideal for housing and organising:
- Electrical power distribution
- Network data and telecommunication cabling
- CCTV and security systems
- Air conditioning, heating, and ventilation systems
- Water supply and drainage lines
- Fire detection and suppression infrastructure
This makes raised access flooring a preferred choice for modern environments like commercial offices, data centres, hospitals, and retail spaces. It’s also a practical solution for preserving the architectural integrity of historical buildings by avoiding intrusive construction methods.
Why Choose Raised Access Flooring?
Raised access flooring systems are versatile, offering easier installation, maintenance, and upgrades compared to traditional methods like suspended ceilings. Their modular design, consisting of removable panels supported by adjustable pedestals, makes them both functional and aesthetically pleasing for today’s advanced building needs.
Whether you need to enhance infrastructure, modernise a space, or improve building flexibility, raised access flooring is the smart choice for elevated flooring solutions.
What Does a Raised Access Flooring System Look Like?
Raised access floor systems are constructed using removable panels arranged in a grid pattern on adjustable vertical pedestals.

This design allows for a gap between the subfloor and the elevated panels, which can range from 20mm to 1500mm in height, depending on the services housed within the space. For larger requirements, bespoke systems can achieve even greater depths.
The pedestals are securely bonded to the concrete subfloor with epoxy resin adhesive and meticulously adjusted to ensure a perfectly level surface for the access panels. For added support, stringers—horizontal steel bars—are often used. These connect the pedestals, enhancing lateral stability for systems over 600mm high or improving the overall performance of the flooring system.
This modular construction provides a durable, flexible, and easily customisable solution for modern environments.
What Are Access Floor Panels Made Of?
Access floor panels are typically constructed with a chipboard core encased in steel, offering durability and strength for various applications. To enhance their appearance and functionality, these panels can also come pre-bonded with premium materials like vinyl, natural wood, granite, glass, or marble, providing a high-quality and aesthetically pleasing finish. This versatility makes them suitable for both practical and decorative purposes in modern spaces.

What Are Raised Floor Panels Made Of and How Are They Installed?
Material and Dimensions
Access floor panels are typically uniform in size, with a standard dimension of 600mm x 600mm in the UK and 24” x 24” (around 610mm) in the USA. These panels are constructed with a chipboard core encased in steel for strength and durability. For added aesthetics, they can be pre-bonded with materials like vinyl, natural wood, granite, glass, or marble.
Installation Methods
Raised floor panels can be installed using two main methods:
- Gravity Systems (Loose Lay): Panels rest loosely on the pedestal heads, making them easy to remove for accessing the void beneath.
- Lock-Down (Screw-Down): Panels are securely fixed to the pedestal heads, providing added stability and security when required.
The installation is tailored to the user’s needs, considering factors like the type of traffic and the static or dynamic loads the flooring must support.
Load Bearing and Standards
The weight a raised floor panel can hold depends on its specifications and compliance with industry standards:
- PSA MOB PF2 PS/SPU: Ensures fire safety, moisture resistance, thermal movement control, and structural strength. Panels are categorised into light, medium, heavy, and extra-heavy grades, tolerating loads from 1kN to 12kN depending on the load type.
- BS EN 12825: A European standard for strength and durability in raised flooring systems.
Kingspan Access Flooring Panels, compliant with both standards, offer a range of grades to suit various requirements. This flexibility ensures optimal performance in commercial, industrial, and specialised environments.
For expert installation and guidance on selecting the right system, contact our team today!

BS EN 12825 Floor Systems
In 2001, a new European standard for raised access flooring was introduced which classifies floor systems based on their safety factor, deflection under working load, dimensional tolerances and their ultimate load, i.e. the load at which failure occurs.
The ultimate load test involves punching a square load with an increasing weight at various places on the panel at a pre-determined rate until failure occurs, and recording the weight when the panel collapsed.
This classification system creates six classes with ultimate loads ranging from 4kN to over 12kN. The higher the number, the more strength the access floor panel will have. The ultimate load is then divided by the safety factor to create the ‘working load’. The working load is then applied to the panel and the deflection is measured and classified as following:
A – 2.5mm
B – 3.0mm
C – 4.0mm
The tolerances determined during the access floor panel’s manufacture then provide the final element within the classification. There are two tolerances with ‘1’ being the superior.
This process creates the classification for each type of panel, as seen in this example:
Ultimate load above 12kN – 6
Deflection under working load 2.5mm – A
Safety factor – 3
Class of tolerance – 1
Kingspan’s range of PSA MOB PF2 PS/SPU compliant access floor panels remain the most frequently specified, however its BS EN panels provide designers with alternative options when there is not a suitable PSA MOB access floor solution.
